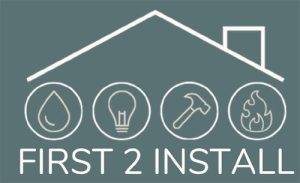FAQ
This will depend on the size of the kitchen OR BATHROOM and any supplementary works required.
I.e., electrical alterations. plumbing configuration, tiling, flooring, plastering etc.
Typically, a kitchen that just involves the install around 4 days
But a kitchen with all additional works around 2 weeks.
Its normal for the kitchen to be out of use until its conclusion.
There will never be a time over any evening that you will be left without hot and cold-water facilities in the house. although
there will be disruption during the day.
This is a big yes, it is typical to save around 25-35 % on any instore quotation you may have received for the dry installation.
(supplementary works are not included in most instore kitchen costs and as such are not discounted).
On all our bathroom and kitchen installation come with a three year works guarantee.
The actuary product comes with the manufactures guarantee and is typically 10 years.
(all guarantees are based on a fair use policy and damaged to any items would not be covered).
On average a bathroom with full tile and installation around 2 weeks.
Yes, You will need to supply all tiles.
No toilet removed, if this is the only one in the house will be refitted as a temporary facility over the evening.
If this is difficult, we provide a portal loo to the outside property (this comes at an extra cost)
Typically, a 4-meter x 3-meter extension is coaster at around 2250.00- 2750 per meter.
Again, this is an average time, but as a rule of thumb we allow 1 week per meter.
So, a 4×3 extension, 12 square meters would normally take 12 weeks and cost between
27000-33000 any internal alterations for kitchen or bathroom would add to this.
Entrance into the working area also plays a big part in costing.
As does windows and door requirements?
We have many clients all of which will vouch for our honesty and customer service.
We take interim payments as the project develops. That are suitable to both parties.
Any project estimated at over 12000 requires a deposit to paid prior to all projects to enable ordering of materials and such.
ANY PROJECT LESS THAN THIS FIGURE THE FRST PAYMENT IS MADE AT THE END OF THE FIRST DAY
We always leave the client owing money at the end of the project, which is paid on completion and satisfaction.
Again, this will depend on the requirements of each client, and typically if its going to be used as a dwelling.
If the garage is attached to the property, then there should be no reason to expect full planning.
However, all works have to be governed by building control.
THERE HAS BEEN A MAJOR SHIFT IN GARAGE CONVERSIOIN REQUIREMENTS UNDER BUILDINGH CONTROL
And typically, the amount of increase required in insulation that has been introduced.
Whilst planning may not be required it is worth making the call to local authorities to confirm change of use
Especially if it is to be used as an annex, there are different requirements for this.
Table of Contents
Toggle